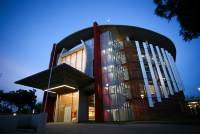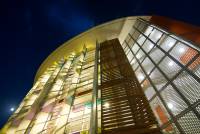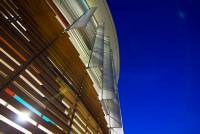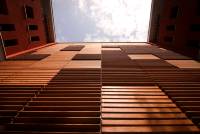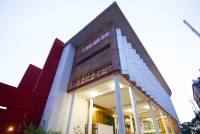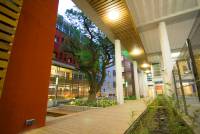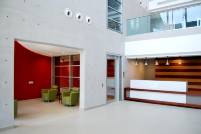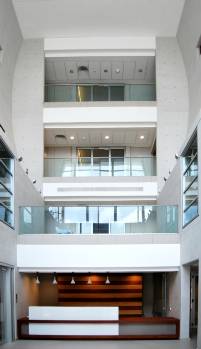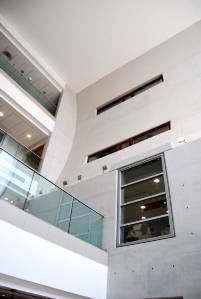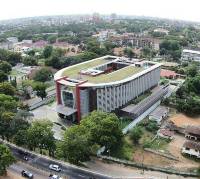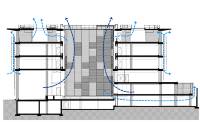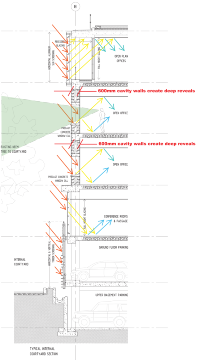LOCATION: ACCRA, GHANA PUBLISHED:
| June 2019 The World Bank Group maintains offices in many countries around the world. A corporate design objective is to have its buildings reflect the organization’s commitment to sustainability, functionality, and respect for local traditions. Though built as a world class office facility, due consideration was given to locally available construction technologies, procurement challenges related to West Africa, and to the developmental and environmental policies of the World Bank Group. The approach to environmental sustainability used has been an integrated one with many of the architectural, structural and interior design forms being the direct consequence of the client’s desire to build green. Located in an urban context in a tropical climate, the building configuration aims at optimum reduction of climatic conditions through passive means. The shape and form of the building has been specifically designed to optimize the use of natural systems. The entire building, although apparently grounded, is actually sited above ground, permitting the natural sea breezes to cool the building by way of convection through the courtyard and between the sunscreens and the building. A shading screen wall over the four story structure is detailed to form a contemporary interpretation of traditional Ghanaian Kente Weaving culture, thus adding cultural and regional expression to environmental aspects of design. The layering of facade elements contributes to this. The combined use of full height double glazing, projections, screens, shelves, splayed ceilings and light colored and reflective surface finishes has substantially increased the daylight in a manner which prevents contrast and glare, and reduces the need for artificial lighting. Functionally the building contains parking and services in a basement, and private office areas on five levels above ground, with support and service spaces. The parking is contained within a naturally cool and ventilated environment and requires no artificial ventilation. Office accommodation is housed in two wings flanking a central courtyard space. The flexible office environment is designed for modern systems furniture and provides for contemporary methods of working, accommodating the needs of visiting missions and permanent missions. The facility enables the functioning of a global organization by providing state of the art potential for communication in IT and conferencing. The building incorporates publicly accessible conference facilities and a joint World Bank Group Knowledge Space, a research and communications facility open to the general public. The Knowledge Space will also serve as a foyer for promoting cultural activities and dialogue with stakeholders. LEED-driven design has resulted in strong levels of sustainability achieved in material specifications, including generous use of sustainable cultivated local timbers, and recycled content in many finishing products. Services systems are optimized for energy and resource-conservation, and include water harvesting and recycling systems, and advanced energy-saving measures. The green roof is pioneering for Ghana and required the involvement of local soil and agricultural experts to develop a soil specification suited to Accra’s conditions. | ………………………….............. |

